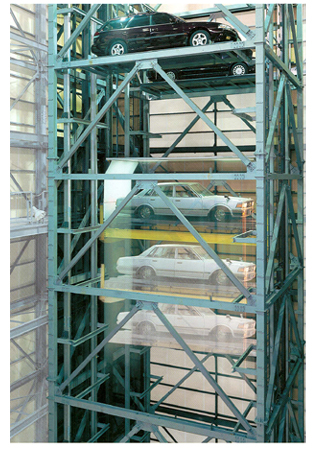TOWER (ELEVATOR) PARKING SYSTEM
TOWER PARKING SYSTEM The elevator parking system involves the vertical allocation of parking rooms and the up/down movement of lifts. This system is classified into the independent steel tower type and the built-in type. The figure on the left shows the independent steel tower type that is finished with sandwich panel. This system can be installed in an area that has a capacity of three cars. It is classified based on the following factors:
According To Location Of installation
- Bottom drive-in: Parking rooms are located above the entrance level; this is most common type
- Top drive-in: Parking rooms are located below the entrance level
- Midway drive-in: Parking rooms are located above and below the entrance level
According To Entrance Level
- Bottom drive-in: Parking rooms are located above the entrance level; this is most common type
- Top drive-in: Parking rooms are located below the entrance level
- Midway drive-in: Parking rooms are located above and below the entrance level

According To Direction Of Entry
- Standard: The car enters forward and retreats through a 180 turn. It is usually suitable in cases where there is adequate free space for installation.
- Side Entry: The car enters sideways to the parking room and turns 90 for the in-out operation. It is applied when there is no free space for installation width.
- The direction of entry is determined based on the site condition, considering the lateral and longitudinal ratio.
According To Turntable Installation
Driver needs to maneuver the car backward and change the direction of the car manually in the front of the entrance The external turntable is appropriate in cases where the height of the lift pit is low.
System Specification
|
System control |
Operation : Touch screen type |
Motor control : Invertor control |
|
Safety device |
Entry module lead-in lamp and interior guide lamp, guide mirror | |
| Entry module car position sensor | ||
| Wire rope front end sensor | ||
| Lift and traveling overrun protection system | ||
| Emergency stop system | ||
| Hook stopper | ||
| Monitoring system for safe operation | ||
|
Lift part |
Wire rope winch type |
See list of specifications |
| Motor : 15~37kw | ||
| Speed : 35~90M/min | ||
|
Traveling part |
Pallet traveling |
|
| Motor : 1.5kw x 4p DC Brake | ||
| Speed : 20~45M/min | ||
|
Turntable |
Motor : 1.5kw x 4p DC Brake Speed : 2.5 r.p.m /min | |
|
Electric source |
AC 3Ø 415V 50Hz | |
- Cage size is based on internal dimensions. Please refer to the allowable car specifications.
Internal Structure
- Internal Structure The figure on the right shows an example of the bottom drive-in, independent steel tower.
- Multiple levels of parking rooms are arranged horizontally, while the lift moves upward and downward to store and retreat the cars.
- The lift is installed at the top of the structure.
- Two ventilators are generally provided in the M/C room.
- A lift pit is provided at the bottom of the structure.
- A drainage and a 100mm-thick waterproofing concrete must be installed in the lift pit. Such arrangement provides more parking space in a limited area. In addition, this system allows very fast in-out operations since the lift can be installed independently per unit.
